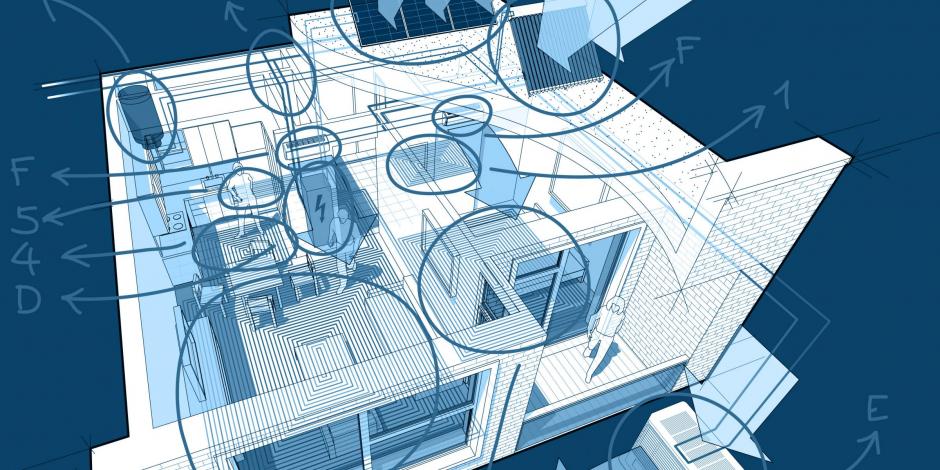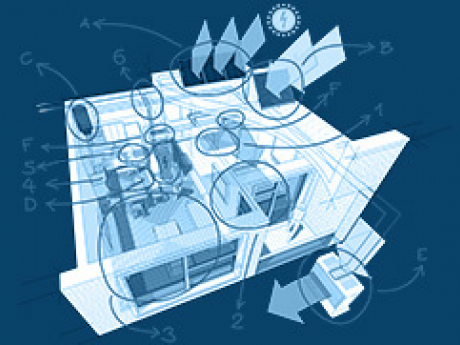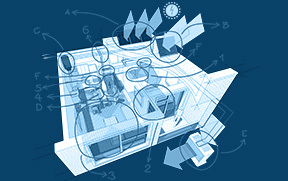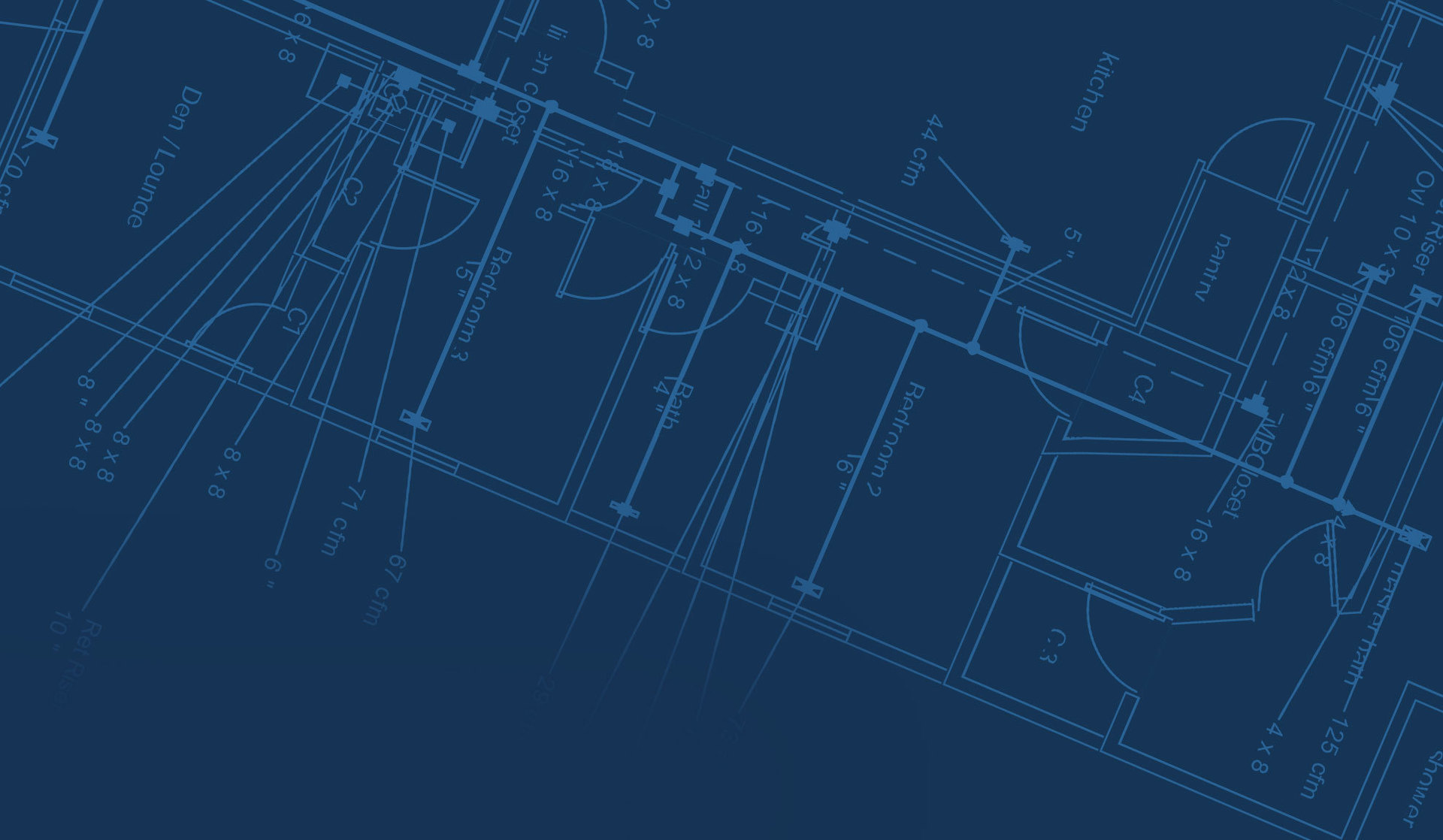
Get in touch.
Let's discuss your project.
- Full Residential Design
- Light Commercial Load Calculation
- Commissioning
The Commissioning Plan Development phase consists of working to develop a Commissioning Plan which includes a review of the Owner's Project Requirements (OPR's), a review of the final design and Basis of Design Documents, and the development of commissioning test procedures. This phase focuses on mechanical systems. The second phase, Commissioning Plan Execution, involves the implementation of the Commissioning Plan, including scheduling of tests and sub-contractors, HVAC equipment inspections, reviews of the test results, progress reports, and a final Commissioning Report.
Already Have a Plan? Submit Here to get started
Upload a set of plans today and let us give you a quote. Within 48 hours you will be provided a full custom quote for the design, and/or test and balance/ commissioning needs for your project. Please specify when uploading what services you would like a proposal for.







