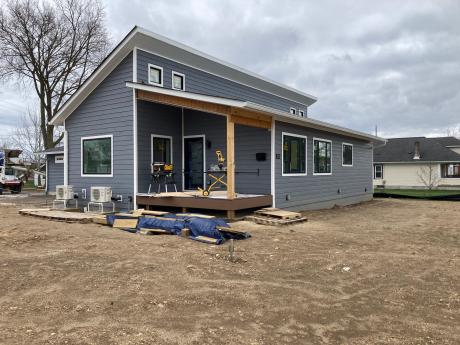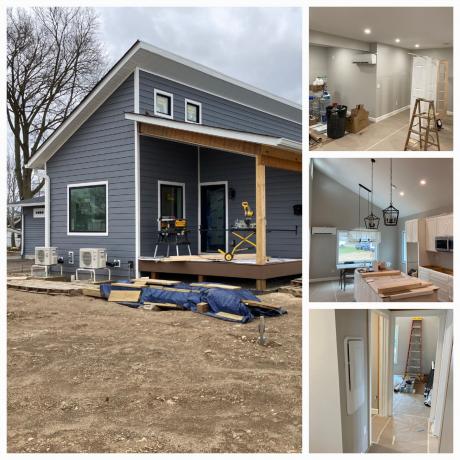NEAR PASSIVE-ZERO ENERGY READY DUCTLESS HOME IN HAMILTON OHIO

The Need
"John, and Donna are building a Deltec home built in Hamilton OH. They plan on mini-splits and will have a separately ducted ERV. " They are most likely planning on seeking Zero Energy Ready Certification."
Full HVAC Design – Consultant will design the appropriate HVAC systems. Deliverables will include:
Manual J Load Calculation: Complete an energy model to determine the amount of heating and cooling requirements the building has. We will generate reports that will show the heating and cooling loads for all zones within the building.
Manual S Equipment Selection: Based on the calculations generated from the energy model, we will select properly sized equipment, and will produce a written specification for all heating, ventilation, and air conditioning equipment. This will also include performance and installation specifications for the duct system.
Manual D, Duct Design: For any ducted systems in the building, we will design and lay out a properly sized duct system, including registers, to fit within the structure of the building, which will be represented by a single-line diagrammatic scalable floor plan. For ductless systems, we will address distribution issues to ensure that each zone gets the proper amount of heating and cooling.
Mechanical ventilation requirements and specification (For low load designs Ventilation system may serve as distribution system)
All needed LEED and/or Energy Star HVAC Design Documentation
Thermal Performance Design:
• Wall insulation: R-28: exterior 1" XPS Rigid foam board, interior between studs: 1.5" closed cell spray foam, 4" blown in cellulose
Ceiling: no attic: R-45: interior between and over truss rafters: 7" closed cell spray foam
Rim board, sill plate, top foundation area: R-29: interior 4.5" closed cell spray foam
Exterior Walls: R-29 4.5" closed cell spray foam
Basement poured foundation walls & under basement floor slab: exterior R-17 @ 40F 2 layers of 2" rigid EPS Foam board offset to cover joints
Exterior Door: Energy Star Therma Tru door: </= 0.27 U-factor
Exterior Windows: Marvin Integrity (Elevate) -Casement -0.27 0.20 Picture- 0.26 0.23
Infiltration: 0.5 ACH50

Entire House-
Heating: 19568 BTUH
Cooling: 9707 BTUH
1St Floor Zone -
Heating: 12573 BTUH
Cooling:7184 BTUH
Basement Zone-
Heating: 7058 BTUH
Cooling: 1851 BTUH
What We Designed/ Specified
When We Designed /Specified:
Heating and Cooling(No Auxiliary Heating)-
Basement Zone – Mitsubishi Electric-Trane 6,000 BTU/H Deluxe Wall-Mounted Indoor Unit/ 6,000 BTU/H Hyper Heating Outdoor Condenser
1st Floor Zone- Mitsubishi Electric-Trane12,000 BTU/H Deluxe Wall-Mounted Indoor Unit/ 12,000 BTU/H Hyper Heating Outdoor Condenser
Distribution and Ventilation - Zehnder ComfoAir Q 350 Independently Ducted ERV
Auxiliary Dehumidification – 1 Per Floor, Santa Fe Ultra MD 33 In Wall Ductless Recirculating Dehumidifer
Controls- Heating and Cooling Equipment controled by Mitsubishi Kumo Cloud. Dehumidifcation and ERV have Independent controls.

What the Client Had to Say
What the Client Had to Say:
"We found HVAC Design Partners through their (Partner) Company Green Building Consulting and immediately had confidence that Jeremy would do a very capable HVAC design for our high performing home. Jeremy provided a complete HVAC solution addressing heating, cooling, humidity control, area heating and whole house ventilation with ERV. I'm confident that this holistic design will provide excellent comfort and great air quality throughout the main floor and full basement of this 2400 sq ft 3 bdrm, 3 bath house. Jeremy was very professional, answered many detailed technical questions, and provided helpful HVAC contractor selection recommendations. It's hard to imagine that an 18,000 btu (1.5 ton) mini-split system can handle the heating & cooling needs of this house but it has proven to do so. We're nearing the end of construction and all elements of the HVAC system have been operating reliably for a couple of weeks now. The construction crew has commented that the house feels very comfortable, and that the basement just doesn't feel like a basement. They've said that temperature is very even throughout the house, and we've taken initial temperature data that proves this with less than a 2o F variation. We're looking forward to collecting more data when the house is complete. "
Already Have a Plan? Submit Here to get started
Upload a set of plans today and let us give you a quote. Within 48 hours you will be provided a full custom quote for the design, and/or test and balance/ commissioning needs for your project. Please specify when uploading what services you would like a proposal for.

